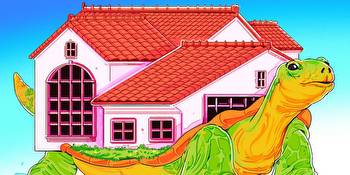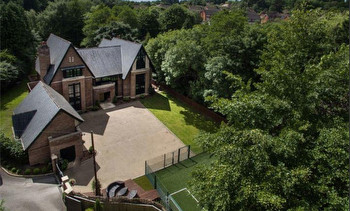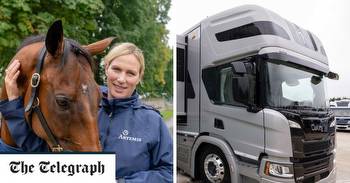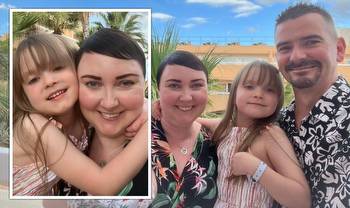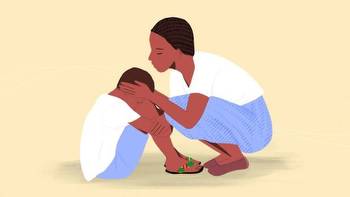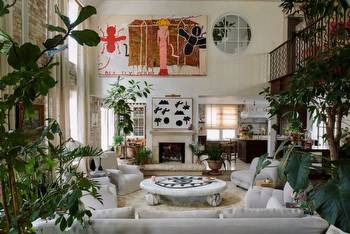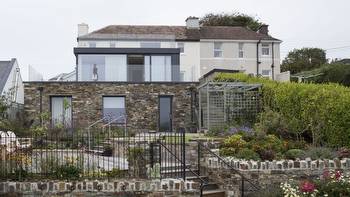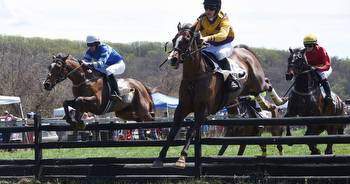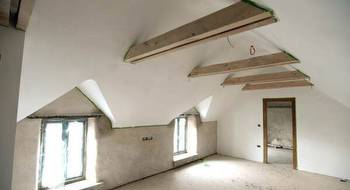Many people thought we were crazy: 'Ski jump house' with 40 internal stairs built into steep Wellington hillside
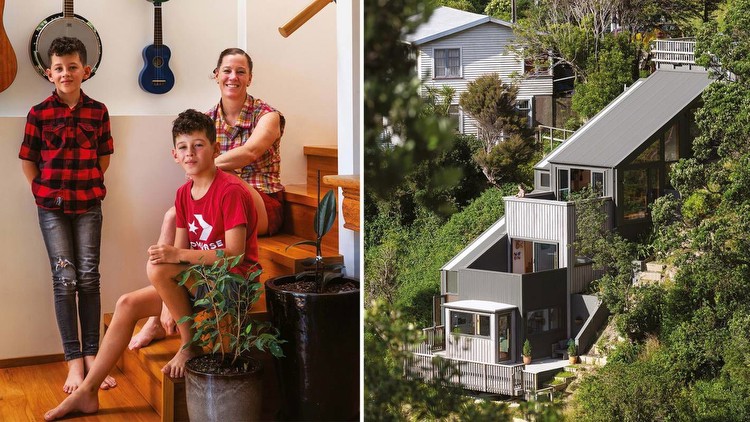
Kate Weinberg feels as though she lives in a treehouse. Her home staggers down the Aro Valley hillside on a steep, skinny Wellington site surrounded by pōhutakawa and rātā trees and nestled in bush.
Affectionately referred to by her architect, Jessica Ringrose of Melling Architects, as the “ski jump house’’, the 110m² dwelling is spread over four levels on a 30-degree slope, which means that Kate and her 10-year-old twin sons, Ben and Harry, are constantly moving up and down the 40 stairs that run between the different levels.
The house is just 4.9m wide and the staircase running down the right side takes up a fifth of the width.
Kate and her former husband lived in a bungalow at the bottom of the section, when they decided to build a new house on part of the 270m² of bush-covered land above it. Kate, a planning advisor at Maritime New Zealand’s Rescue Coordination Centre, says many people thought they were crazy, but Melling Architects saw the potential.
She describes her style as “Bauhaus meets arts and crafts”. “I’m a fan of clean lines and using shape in interesting ways, with a luxe twist. Comfort and style go hand in hand at my place.”
One of her instructions to Jessica, who was overseen by David Melling, was: “Whatever you do, please don’t make it a tiny home.’’
With an external facade of timber, metal and concrete block, the dwelling feels bigger inside than its footprint might suggest, thanks to the high ceiling in the open-plan living area and plenty of windows.
Kate is happy she made the decision to line the ceiling with honey-coloured macrocarpa timber. “It was a more expensive option but I’m so glad I did that… If you’re going to have a new house, it’s got to be grounded somehow.’’
The open-plan kitchen and living room sit on the second level and are the hub of the house. Most of the furniture is either recycled or upcycled. Kate spied a set of shelves in a magazine worth thousands of dollars which she couldn’t afford, so she bought some ply and built her own interpretation of them. They stand in the living room, close to two drawers which cleverly pull out from under the bottom stairs, holding board games and other odds and ends.
When the stairs arrived without the drawers, Kate had four days to pull them apart and make the inserts while dodging the builders who were installing the kitchen at the same time. “The drawers were a feature I’d asked for but they got lost in translation somewhere between dream and reality,’’ she says.
An oak dining table was in Kate’s previous home when she and her former husband bought it in an estate sale. The original bungalow owners were Labour party supporters, and Kate believes that two former prime ministers – Peter Fraser and Michael Joseph Savage – once dined at the table. When Jessica suggested a kitchen island Kate decided to modify the oak table. She sanded it back, made the extendable leaves permanent, built drawers underneath for cutlery and placemats, and extended the legs.
It now stands as tall as the kitchen bench and can be moved onto the deck for alfresco dining. “It’s a very functional piece of furniture which I love, and it doesn’t cram the space,’’ she says.
She found most of her retro wooden furniture online and restored it. Her favourite is the New Zealand-made mid-century Don sofa which was in a poor state when she bought it. She took it apart, re-dowelled it, then sanded and oiled the timber.
Kate plays the guitar and banjo and used to sing in rock bands, and the boys play the ukulele. Their instruments are displayed in an alcove on the wall. “I like them being there because it means I play them. If they were in a cupboard, it would be ‘out of sight, out of mind’,” she says.
The home has some other clever features. With no garage and limited storage, every spare bit of space needs to be functional. A cupboard under the stairs opens to the kitchen and houses a former baby change table to store pantry items.
Kate had a long career in the New Zealand Army where she was a logistics officer for 21 years. Her home is filled with many of the objects she bought or collected while living and working overseas in 2009 and 2012; some of the rugs are from stints in Afghanistan on both the American and New Zealand bases.
Kate’s ex-husband Hayden lives in the bungalow below, and the boys walk between the two houses through a gate. The surrounding bush is filled with kākā and kererū, which swoop through the valley and often land on one of the home’s three decks.
The main bedroom has lower ceilings so it feels like a nook at the bottom of the house. Both bathrooms are painted black and have black fittings as Kate wanted them to feel like caves. Getting black ceramic for the bathroom was challenging, she admits. “I really wanted a square sink in the en suite to match the shapes I used in the main bathroom, but couldn’t find one anywhere in the country. I bought a white one and sent it down to a powder-coating factory in Dunedin that was willing to experiment recoating it black. Unfortunately it exploded in the kiln so I had to resort to a round one in the end.”
A 1970s bath sits on the edge of her bedroom deck which she is turning into a hot tub. In typical Weinberg style, she has built a cavity for the bath to sit in and is waiting for it to be plumbed in. “I’ll sit out there and watch the birds swooping at the end of a busy day at work.”
Q&A with Kate Weinberg
Best budget tip: Don’t pay full price for anything if you can avoid it, and do as much as you can yourself.
Bravest thing I did around the house: Three big changes during the build, which cost more but (I think) give it that “something special” feel. The first was switching out white-finished architraves for plain dressed pine and the second was pushing the architect to let me lay recycled wood flooring rather than carpet. The third was up-speccing to the ply kitchen. All the wood in the house softens the modern lines that might otherwise make it seem sterile.
Favourite power tool: I’m a fan of DeWalt, and it’s hard to choose one. If I had to pick, my drop saw was a gift from a friend when they moved to the US.
If there was one thing I could do differently: I would have put an en suite on the top level by the spare bedroom and installed a califont for hot water. The house isn’t on a gas line so we couldn’t have had mains gas, but I wish I had installed it for bottles instead. The house is so well-insulated that it barely needs heating, so I should have spent that money up front.
I love this part of New Zealand because: Aro Valley is one of the oldest suburbs in the city. It’s a 25-minute roll down the hill to Cuba St in the middle of town – slightly longer coming home uphill but great for your butt – and an awesome mix of hippies, families and students. It’s full of green space and spectacular rare native birds.

